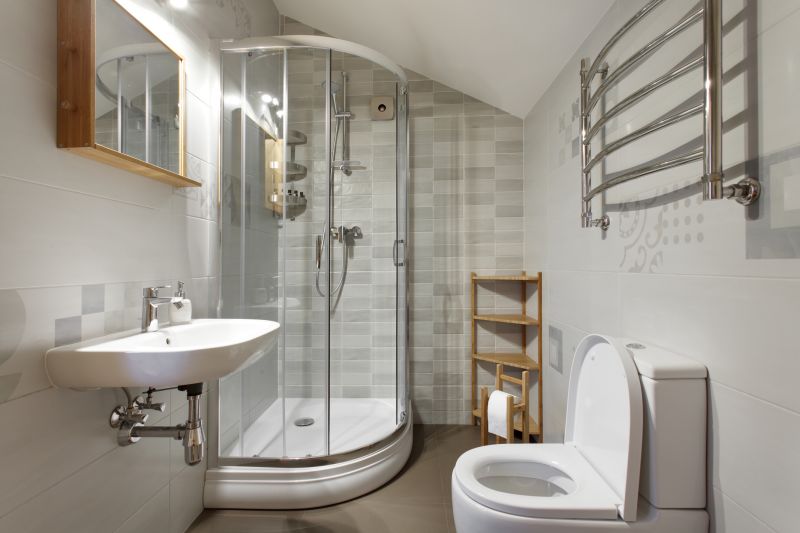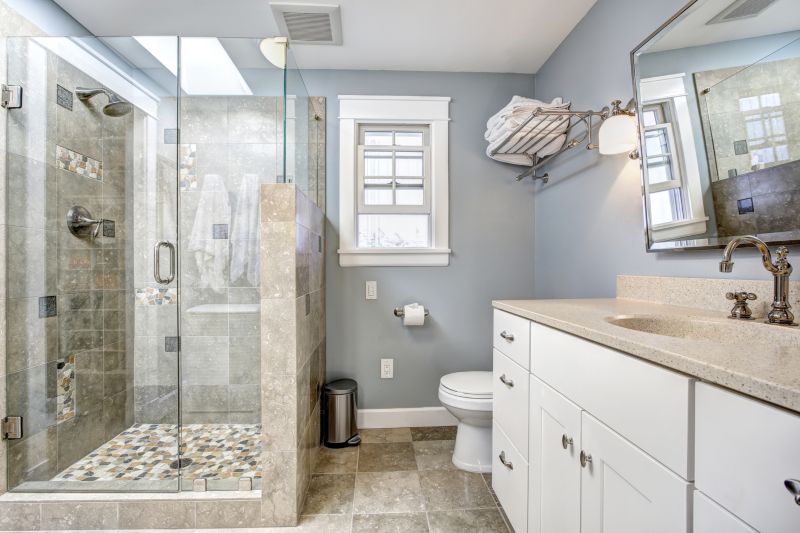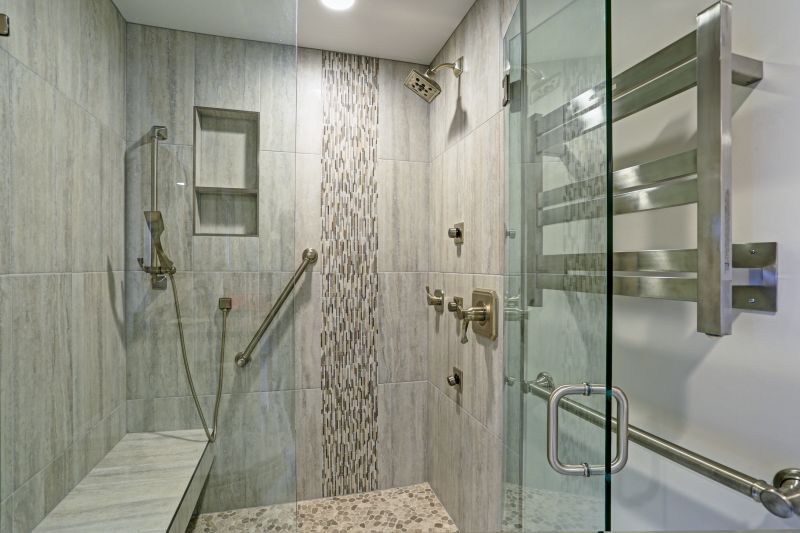Smart Small Bathroom Shower Arrangements for Better Use of Space
Corner showers utilize space efficiently by fitting into the corner of a small bathroom. They often feature a triangular or quadrant shape, which frees up valuable floor area for other fixtures. This layout is ideal for maximizing openness in tight spaces while providing a modern look.
Walk-in showers are popular for small bathrooms due to their minimalist appearance and ease of access. They typically feature a frameless glass enclosure, creating an illusion of more space. Incorporating built-in niches and linear drains can enhance functionality without cluttering the area.




In small bathrooms, the choice of shower enclosure can significantly influence the perception of space. Sliding doors are often preferred as they do not require additional clearance to open, unlike swinging doors. Frameless glass panels can also create a sense of openness, making the bathroom appear larger. Incorporating built-in storage solutions such as niches or shelves helps keep the shower area organized without sacrificing space.
| Layout Type | Advantages |
|---|---|
| Corner Shower | Efficient use of corner space, modern aesthetic |
| Walk-In Shower | Accessible, creates open feeling |
| Enclosed Stall | Provides privacy, keeps water contained |
| Curved Shower Enclosure | Maximizes space with rounded design |
| Linear Shower | Simple, easy to clean, minimal footprint |
Optimal small bathroom shower layouts depend on the specific dimensions and user preferences. Combining various features such as compact fixtures, glass enclosures, and smart storage solutions can enhance both functionality and visual appeal. The goal is to create a space that feels open and comfortable, despite spatial limitations. Innovative design choices can transform even the smallest bathrooms into practical and attractive areas.
Choosing the right layout for a small bathroom shower involves balancing aesthetics with practicality. By selecting configurations that maximize space, integrate smart storage, and utilize light-enhancing features, small bathrooms can achieve a stylish and functional design. Thoughtful planning ensures that every inch is utilized effectively, resulting in a comfortable and visually appealing space.


